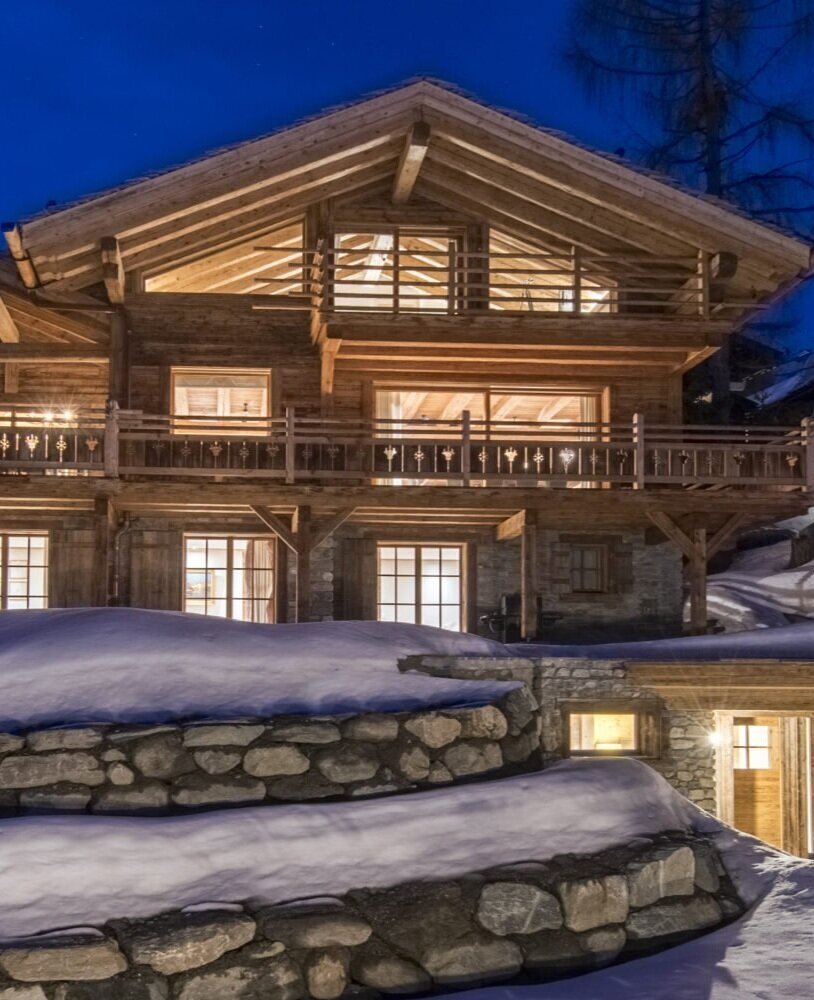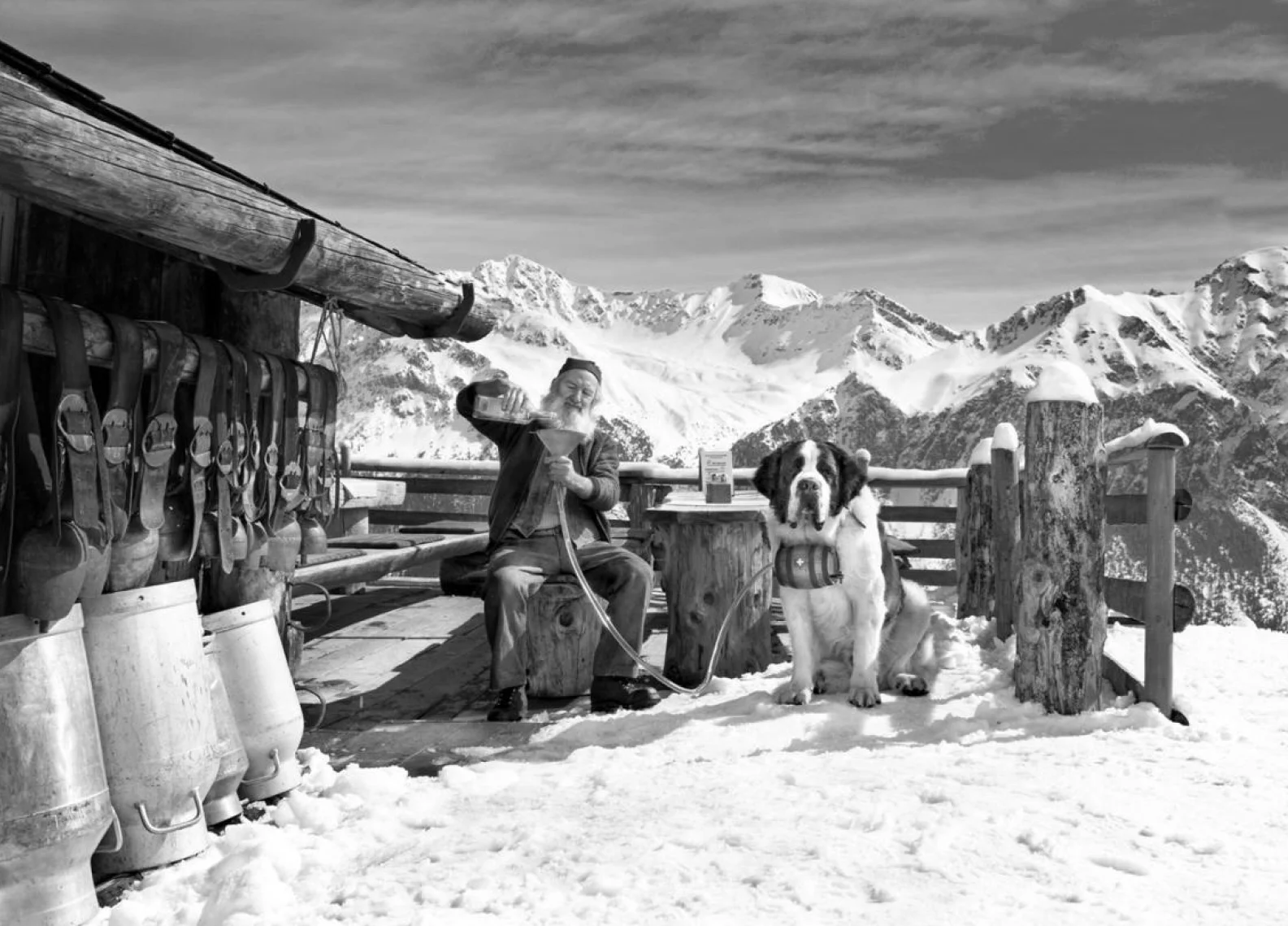The story
There is an opening in the trees, beams of light scatter across the green, rugged slope. Suddenly, a small flat area. It is a cold spring morning. The mountains are glowing. It has been a long hike.
“Thats the place!” – the man says.
We are back 300 years ago, in the Swiss Alps and the story begins.
Stacking stones, cutting trees, and carving beams and boards with only the power of his arms and bare hands, step by step, he is making a house come to life – a “Mayen”.
Flash forward. The man is not there anymore. He and his family had a good life, up there in the mountains. So did his children and his children’s children after him, for several generations. Today the man’s «Mayen” is not used anymore, but the wood that he hand-carved endured all those years, and patiently acquired patina which is quite literally impossible to replicate. This patina bears the marks and tells the stories of generations of alpine life.
Chalissima is bringing this story to you. Imagine…
But we are not re-building a 300-year-old “Mayen”. Even though the wood is authentic, the house design is mountain modern, even mountain “chic”, with all the comfort expected today and even more.
We use the most modern construction techniques adapted to this particular material that is antique/reclaimed wood.
Construction standards in terms of insulation and energy efficiency are very high.
Spaces and volumes are designed to maximize comfort in terms of natural light and views, without forgetting – why not? - an area dedicated to a spa, with a sauna, a hammam, a hot tub. and of course, last but not least, a proper wine cellar – why not?
All that enhanced with a 2020 touch of soft plaster, stone, glass, steel, and contemporary interior design and you get a unique modern interpretation of traditional Swiss alpine architecture and design, with a careful consideration given to a perfect integration in the local context.










